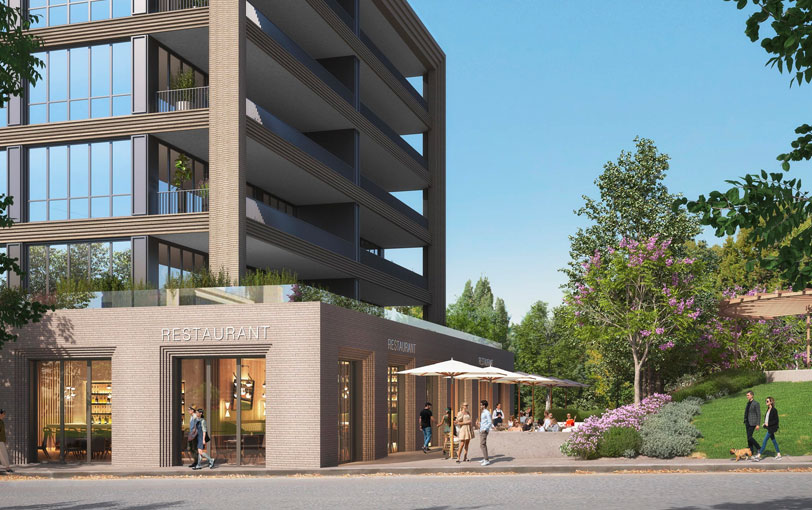City Centre West is designed to reimagine real estate, creating a unique destination that fosters connections and community. Developed by Ox Hill Companies, City Centre West leverages their expertise and industry knowledge by designing a property with a fresh perspective, one that transforms its residents and tenants into a destination where people can live, work, and thrive.
City Centre West, designed by renowned NYC designer Thomas Juul-Hansen, brings an urban sophistication to the suburban setting of downtown Fairfax and will feature Roman brick, floor-to-ceiling glass doors, expansive balconies and terraces, and sustainable design elements, such as electric vehicle charging stations and a green roof. “The new building will coexist seamlessly with structures that have stood for two centuries, such as Fairfax’s federal buildings,” said Thomas Juul-Hansen.
Located in the historic City of Fairfax, the city offers outstanding cultural amenities, parks, and bike paths. The streets are lined with brick sidewalks and historic brick buildings that lead you to a variety of local restaurants, breweries and boutiques. The location is a short drive to Washington, DC’s cultural institutions, restaurants and performing arts, Dulles International Airport, and Ronald Reagan Washington National Airport.
City Centre West, a mixed-use building, is an innovative concept with resort level amenities that will invigorate and accentuate the City of Fairfax’s full potential. Situated on the corner of Main Street and West Street, with a Corner Public Plaza Park on 0.31 acres in partnership with Fairfax County, this complex is its own city block located on 1.78 acres in the City of Fairfax with the goal to create spaces that meet and exceed the community’s needs and aspirations.
Ox Hill Residences at City Centre West
Commercial
Retail/restaurant spaces fronting the new County Judicial Center gateway
Separate commercial underground parking

*Disclaimer: Renderings are an artist’s interpretation and are subject to change.
Complete the form below and be the first to hear of project news and updates.